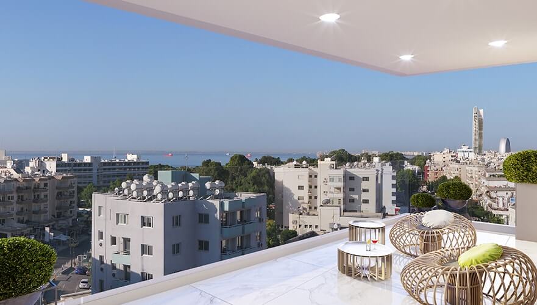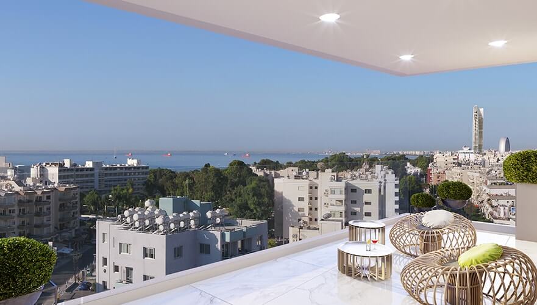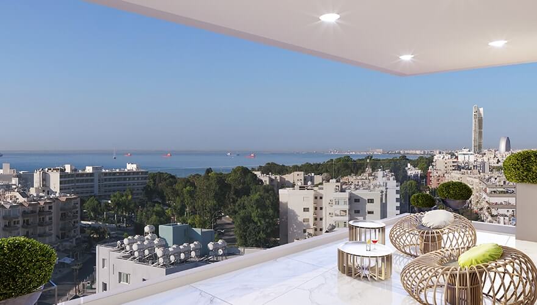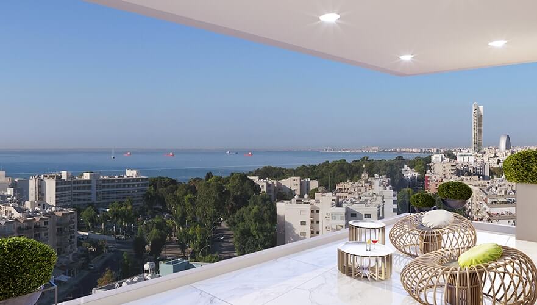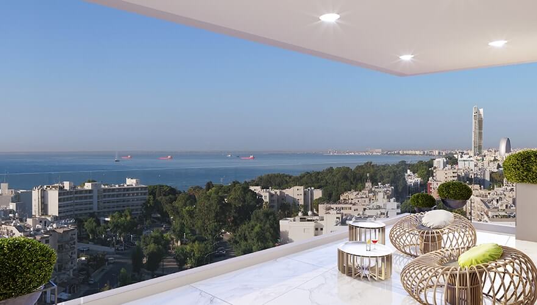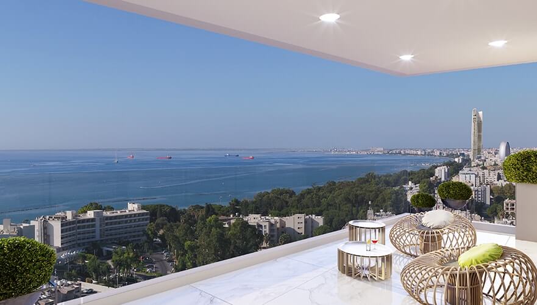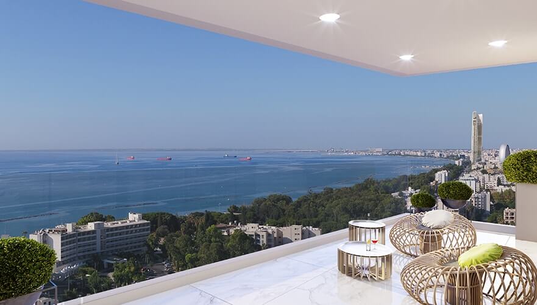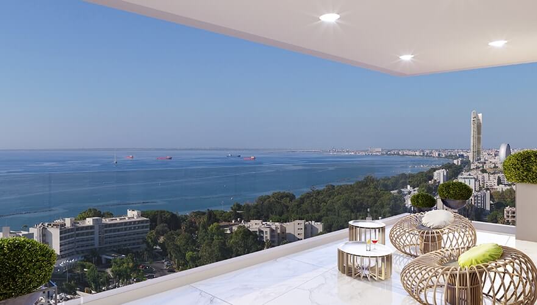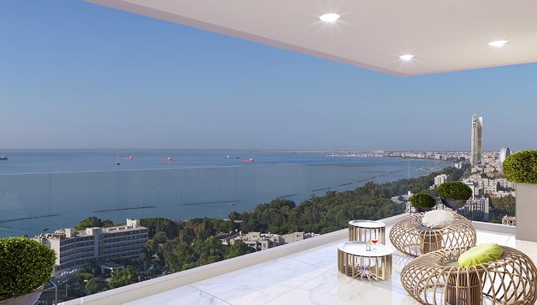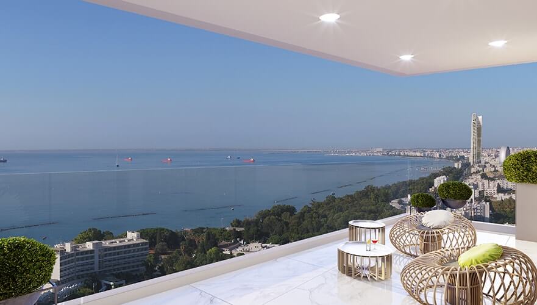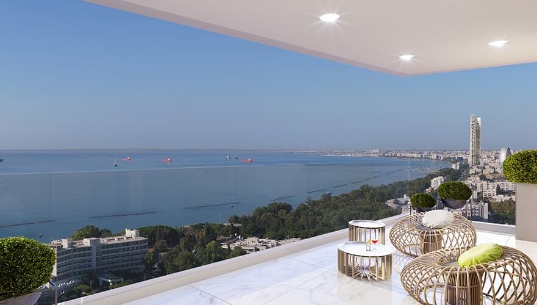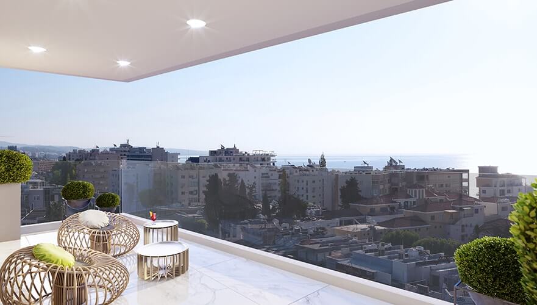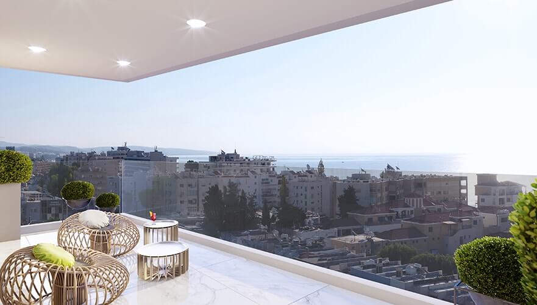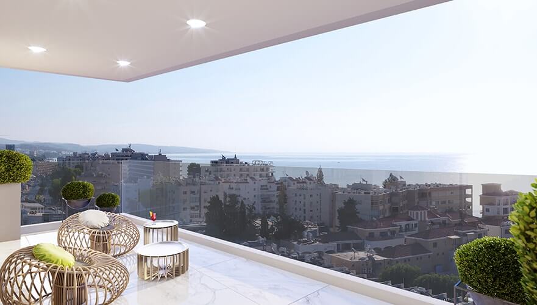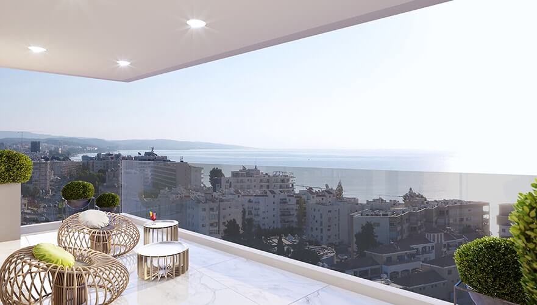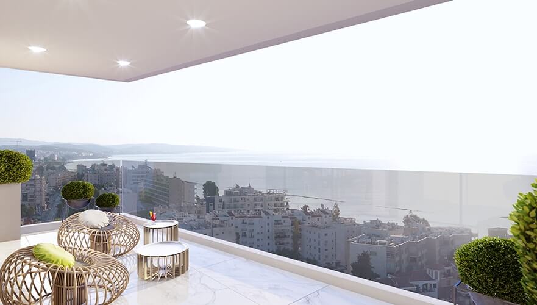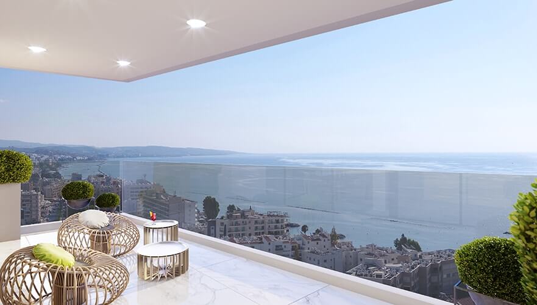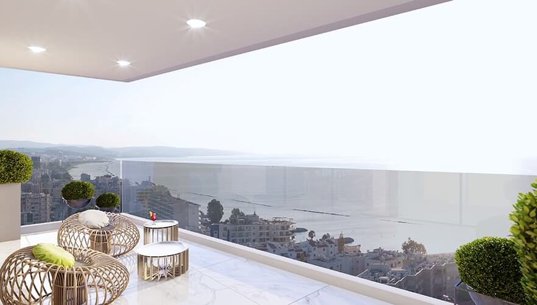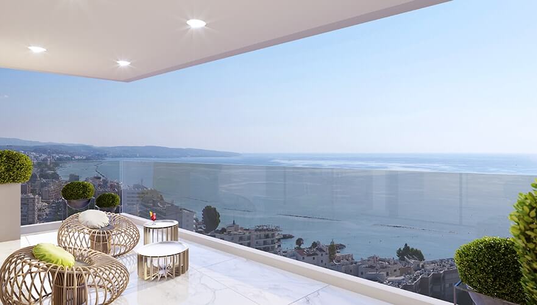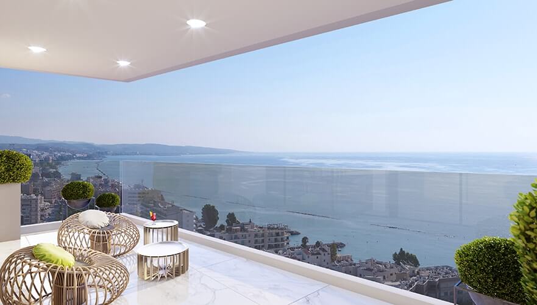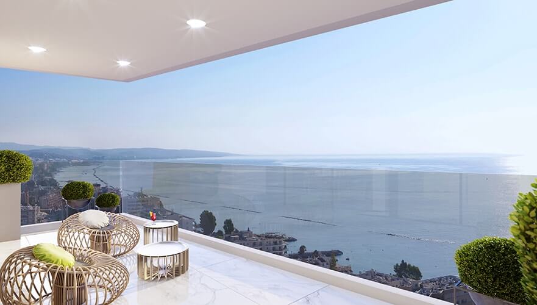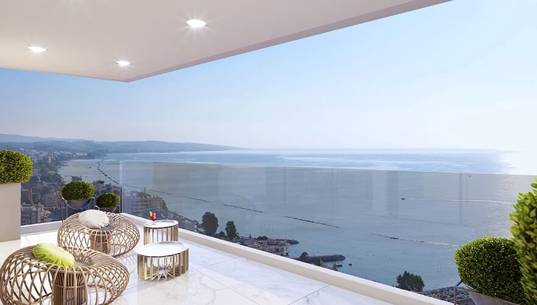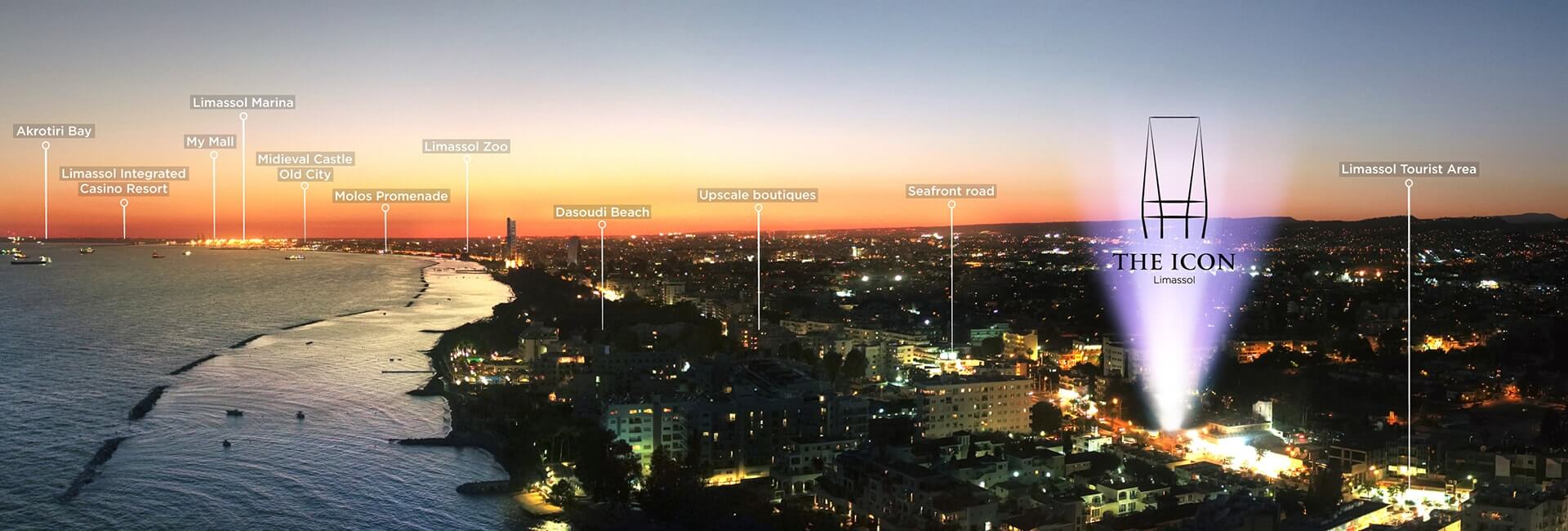All sophisticated residences are delivered fully finished with inspired interiors and outdoor living spaces designed by Imperio’s award-winning team.
Each of the tower’s residences, ranging from one-bedroom apartments to penthouses and full-floor homes, is instilled with gracious proportions and attention to detail.
Accessible through private elevator landings, the residences are designed and finished to harmonise with the tower’s architecture and aesthetic. Impeccable quality is apparent throughout each residence in details like oversized core entry doors with designed door hardware and marble floors of the highest quality. Ceilings that are thoughtfully designed with hidden light features complement the character of these lavishly designed residences. The residences also feature energy-saving windows and floor-to-ceiling glass doors, which allow abundant natural light to flood the rooms. Concealed air-conditioning units and a full installation of under-floor heating provide the residences with thermal serenity and comfort. Kitchens are outfitted with European high quality cabinetry and islands with oblique edge details while fully integrated with kitchen appliances of recognised brands. Guest, master and secondary baths offer a dramatic mix of high design and tranquillity with marble floors and marble feature walls, complemented by world-renowned brands of sanitary ware.
All of these unique residences were designed to gracefully frame views of the city of Limassol, the coastline and the sky offering an effortless sense of ease and relaxation.




